
Figure 1 The presbytery and cloister
(© D Clark 2015)
Introduction
In the triangle of land bounded by Radley Road, Oxford Road and St John’s Road to the north-east of the centre of Abingdon is a group of buildings including the church of Our Lady and St Edmund, the former buildings of the Convent of the Sisters of Mercy and Our Lady’s School. The history of the site has been well outlined by others, and three of the key people involved – Sir George Bowyer, Father J P O’Toole, and the architect William Wardell – are featured elsewhere in these web pages.[1] In summary, having converted to Roman Catholicism in 1850, George Bowyer, of Radley, later Sir George and 7th Baronet, provided funds for the establishment of a mission in Abingdon, the plans for which emerged in 1854. The needs were seen as serving the local catholic population, the growing number of catholic students at Oxford University, and ministering to those in the workhouse opposite the site and the gaol in the centre of the town.
The chosen architect was William Wilkinson Wardell, who designed a church with nave, chancel, aisles, porch, bell-turret and two sacristies, connected by a cloister to a mission house or presbytery. First to be built was the presbytery, which was complete by 1855 (Fig.1).[2] This was adequate for the first masses and to accommodate the priest, the Revd Dr John Paul O’Toole, who was the driving force in the early days of the venture. The official opening was held in 1857, by which time the cloister and part of the church – at this time dedicated to St Edmund – were in place. Wardell, by now in bad health, left the project and emigrated to Australia, where he spent the rest of his life.[3] Wardell’s practice was acquired by the Sheffield firm of Weightman and Hadfield, and the church was completed in 1865 by George Goldie, a former partner, by then working in London on his own account.[4] The builder was Samuel Simpson, from London.[5] Bowyer knew Goldie, since the architect had designed a church in London for the Knights of Malta, and which he had also funded.
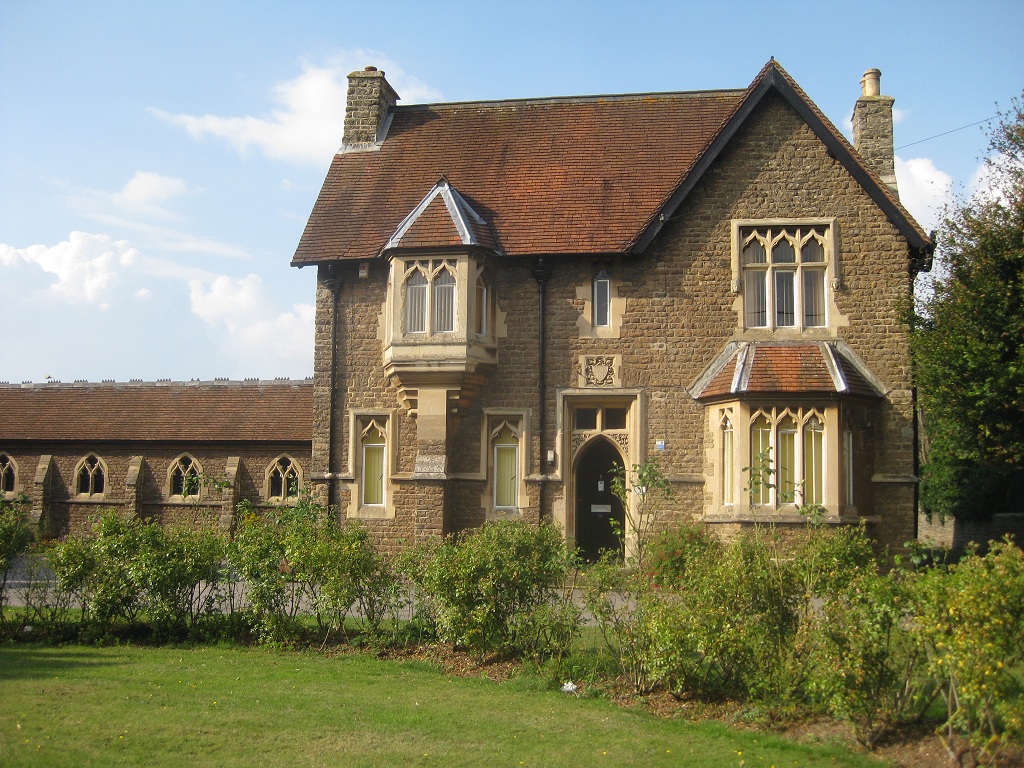
Figure 2 Presbytery
(© D Clark 2015)
The presbytery (Figs.1 and 2) is an eclectic riot of Gothic revival motifs and features. The main structural material is limestone rubble, squared, dressed and coursed in a Cotswold style with a roof covering of plain red tiles.[6] The doorframe and window dressings are limestone ashlar, the latter with the irregular shapes later popularised by the Arts and Crafts movement. To the ground floor are two traceried lancets to the left, and a canted bay window to the right of the door. This also has traceried lancets of the same design – an ogee head with trefoil cusping below – with Perpendicular mullions.[7]
At first floor level, to the left a stone buttress with some corbelling supports a canted oriel with a hipped roof, while to the right above the bay window is a three-light Perpendicular window with transoms and a label that terminates in carved heads. The tracery in the widows follows the same design throughout. Above the doorway is a narrow lancet.
The doorframe has a rectangular head and a two-light window above a stone two-centred arched doorway with carved spandrels – in which there appear to be the initials M and E, both with crowns above – probably for Mary and Edmund. Above the doorway and cutting through a relieving arch is a stone shield of arms within a decorated surround (Fig.3). The whole composition is united by a string course that picks up the doorframe and windows as an extended label.
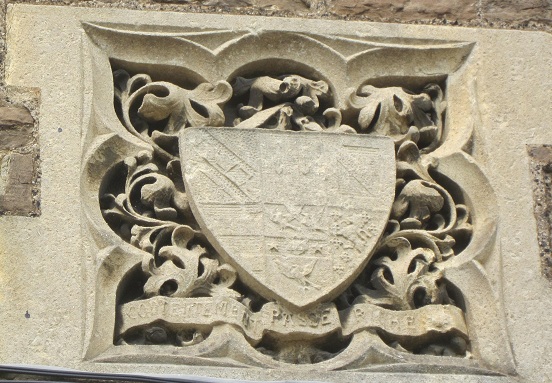
Figure 3 Arms over Presbytery doorway
(© D Clark 2015)
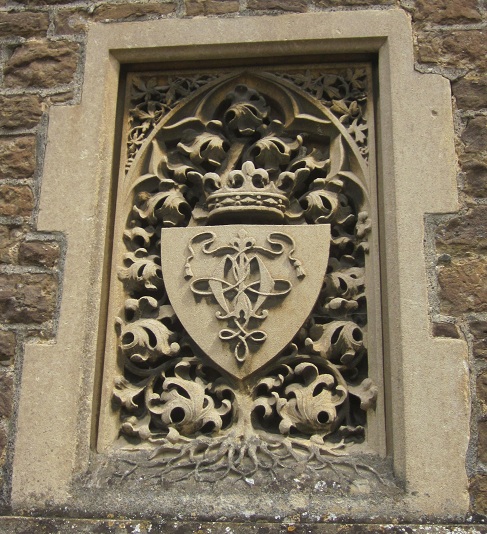
Figure 4 Shield within foliage
(© D Clark 2015)
The west elevation (Fig.1) is equally inventive, with the string-course continuing across it and another bay window, lancets and at the first floor another tripartite window with label and carved heads. There is also a shield (Fig.4) with a central M and two intertwining ribbons and a crown above, the whole within a carved surround comprising a cusped framework and a tree with foliage. This elevation also shows the building to have the form of a ‘double-pile’ with two pitched roofs and central gulley, linked by a cross-wing at the east.
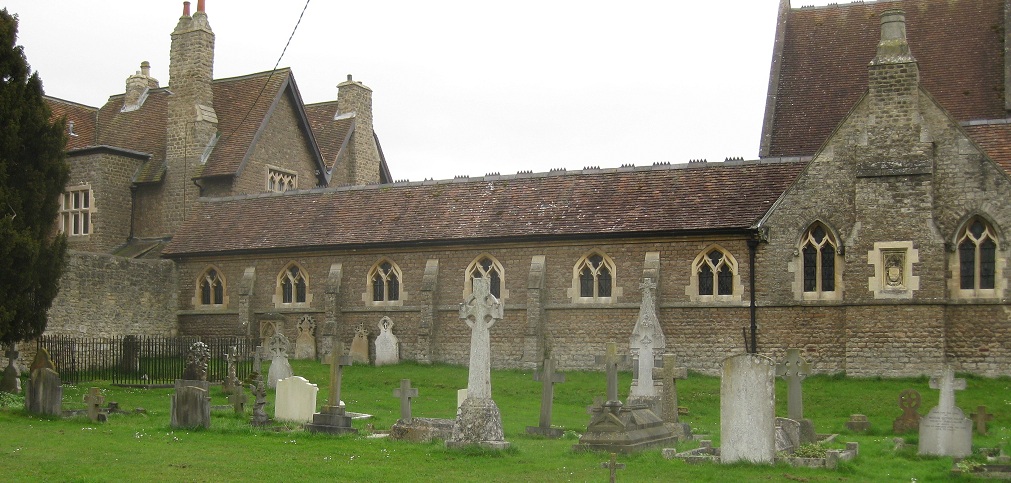
Figure 5 Cloister
(© D Clark 2015)

Figure 6 Arms on cloister end gable
(© D Clark 2015)
The cloister has the same general architectural identity, the windows being of two lights within a wide two-centred arched opening (Fig.5). It is single-storey, buttressed, with similar stonework and a plain tile roof. At the east end where it turns south at 90º is a gable end with a carved stone relief (Fig.6) comprising a shield of arms – identical to that over the Presbytery doorway – surmounted by an archer, presumably a pun on Bowyer.[8]
To the west, the cloister string-course continues around the gable end, but not across a further short north aisle under a separate pitched roof. The window in this is also different from those in the cloister, suggesting that this is where Wardell’s work ended. There are two further shields including a simple Bowyer crest.
The other structures designed by Wardell and completed before 1857 seem to be the chancel of the church and the adjoining chapel to the south. These are the two structures to the right in Figure 7.
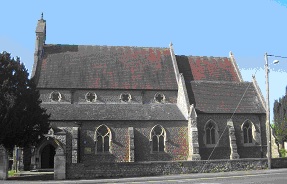
Figure 7 Church, south elevation
(© D Clark 2015)
The stonework is continuous between these structures and the window detailing is similar to that on the presbytery, with hood moulds terminating in carved heads, although the language is 14th century Decorated rather than Perpendicular. The string-course again unites the elements (although broken by the buttresses).
The detailing in the nave and south aisle (Fig.7) – presumably Goldie’s work – is very much more restrained than Wardell’s, and the label stops (where one would expect carved heads) are simply cubes of stone. It seems likely that there was an intention to complete the carving at some later date, but by the 1860s the decorative richness of the earlier Gothic Revival was losing out to a more austere aesthetic, and Bowyer – also interested in saving money – supported this trend.
The main west windows of the church are tall Geometric-style lancets, and there is a clerestory of circular lights with cusped tracery. The tracery is mostly quatrefoil, although set at different angles, and is picked up in the upper parts of the nave and aisle windows, apart from two which have cinquefoil upper lights. At the west end is a bell-cote (of 1884) corbelled out over two small lancets; it replaced an earlier spirelet (Fig.8).[9]

Figure 8 The church before 1884 (Henry Taunt HT02022
© Oxfordshire County Council Photographic Archive)
There is a square stone south entrance porch with a two-centred doorway. The moulded orders of the inner doorway are supported by short columns on tall plinths. All is plain – again decoration was probably intended but never executed. Above the door is a Maltese cross behind a shield.
The interior of the nave (Fig.9) has identical arcades to the north and south aisles. The capitals are plain stone cylinders – as if the intention was that they be carved at a later date. The main decorative feature of the nave is a set of Stations of the Cross (Fig.10).

Figure 9 Interior looking east
(© D Clark 2015)

Figure 10 Stations of the Cross
(© D Clark 2015)
The east window (Fig.11) has a central light by Hardman of Birmingham commemorating Sir George Bowyer’s gifts to the community. Bowyer himself is depicted offering a model of the church to St Edmund (Fig.12). This model shows the church pretty much as it appears today, except that the bell-cote has two bells (the present one has only one). Thus the key question is when was the window designed and installed – was it there in 1857 when Wardell left his partly-built church to go to Australia, or was it installed in 1865 when the building was completed?
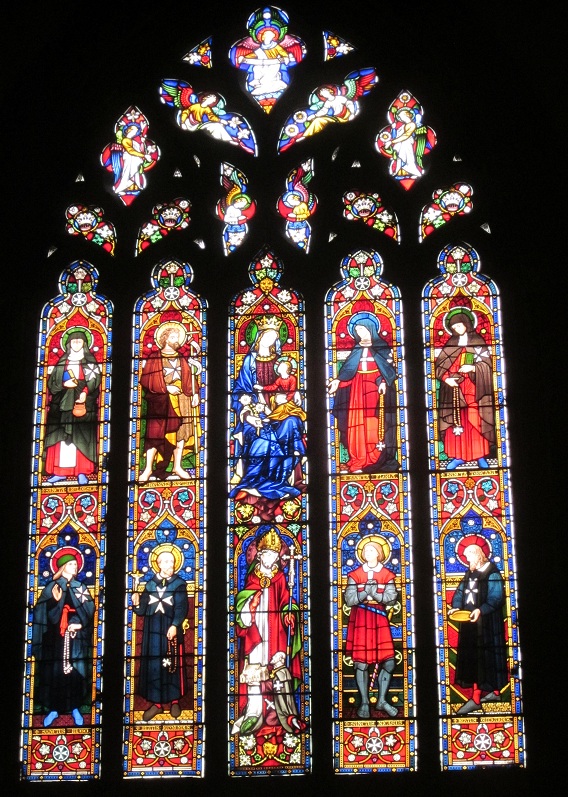
Figure 11 East window
(© D Clark 2015)

Figure 12 E Window detail
(© D Clark 2015)
The story of the window is intriguing. The specification for the window was supplied by O’Toole (per W W Wardell) and was received by Hardman’s on 9 November 1857. It reads, ‘The centre light and tracery of East window of Chancel. Subject: Our B Ladye and St Edmund, Archbishop, with small kneeling Figure under offering a church, draped in the academical dress of a DCL of Oxford.’[10] However, the window as built shows Bowyer as a Knight of Malta (the Order of St John of Jerusalem), and contemporary reports suggest that the window was inserted in 1865.[11] Hardman’s order books, however, have no entries for the window after 1857. The simplest explanation must be that when the chancel was available for worship in 1857, the east window had plain glass apart from the Hardman panel, but that by 1865 the window was fully glazed and the Bowyer figure and model altered to reflect the completed building and Bowyer’s knighthood. The other glass is by Clayton and Bell and depicts figures dressed in the robes of the order of St John, while others have Maltese crosses above their heads, so it seems likely that this firm was asked to alter the Hardman panel.[12]
The church model also suggests that the spirelet shown in Fig.8 was not part of Goldie’s building but was a later replacement.
The other part of Wardell’s 1857 church was the two-bay south chapel. The stained glass in the south windows is also by Hardman, but its main feature is a fine stone altar (Fig.13).

Figure 13 South chapel altar
(© D Clark 2015)
Above the altar are two niches with the Agnus Dei in the left and the pelican in its piety to the right. It has been suggested that the carvings on the altar were made by the O’Shea brothers, who were in Oxford working on the University Museum.[13] This requires verification, but as their work on the museum started in 1858, either they came a year earlier to work in Abingdon, or the altar was completed after the chapel had been consecrated.
The 1857 church buildings seem to be an odd configuration of spaces, and there is no remaining evidence internally to show where the external (west) walls of the chancel and chapel were, raising the question of whether in fact Wardell left more of the building complete than has usually been suggested. The chancel and chapel arches also have west-facing carved head stops, which must have somehow been protected from weathering for the eight-year interval until the nave was completed.[14]
Meanwhile, concerned about exploitation of child labour, O’Toole had in 1857 set up a primary school, lessons being held initially in the cloister, then in a disused chapel in the Vineyard. In 1859 O’Toole and Bowyer with the support of Dr Thomas Grant, Bishop of Southwark, invited the Sisters of Mercy, based in Bermondsey to set up a daughter house in Abingdon and take over the teaching in the school. Their convent was the first monastic building in London since the Reformation, and the order was famous for their work with the injured during the Crimean War.
Their first home in Abingdon was The Mount (renamed Joymount and now a private house) in Northcourt, owned by Bowyer, where they stayed until their new convent buildings – designed by Goldie as a pair of semi-detached houses and funded by Bowyer – were completed in 1862 (Fig.14).[15]
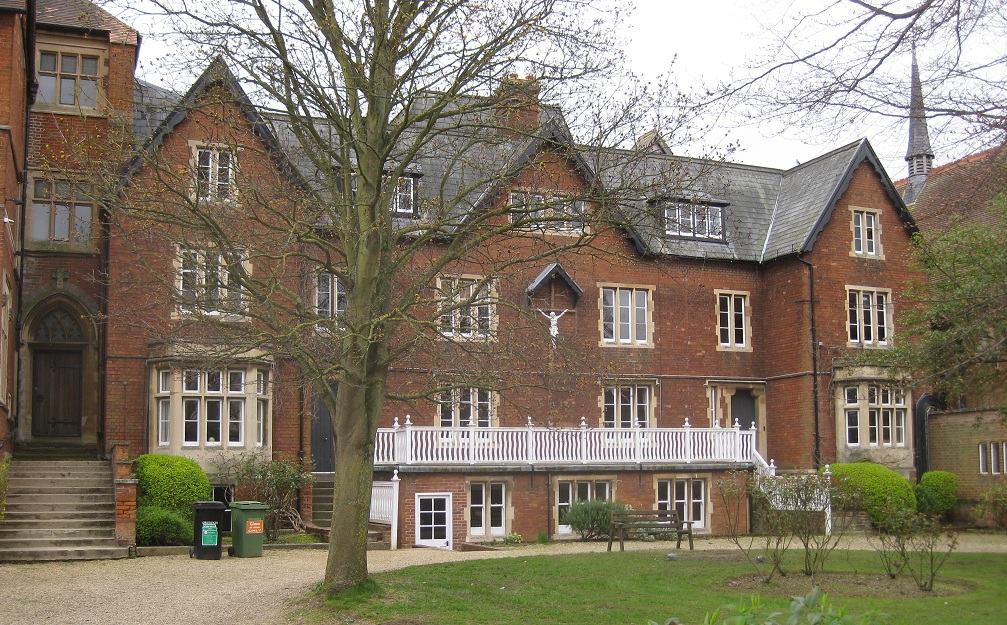
Figure 14 The first convent buildings, 1862
(© D Clark 2015)
By 1866 the idea of a boarding school for girls had begun to take shape and it seems that the first pupils lived at and were taught in the convent.[16] Purpose-built accommodation adjacent to the convent and designed by Edwin Dolby, an Abingdon architect, was opened in 1877.
Meanwhile, a permanent building for the elementary school – now known as St Edmund’s school – was also needed, and in 1873 Sir George Bowyer again stepped in to pay for a small stone building on the Oxford Road, designed by Edwin Dolby and now the parish centre (Fig. 15).

Figure 15 1873 school
(© D Clark 2015)
In 1883 a villa ‘to the rear of the convent’ was acquired as accommodation for a boys’ preparatory school.[17] The 1876 map shows only one house on the site – on St John’s Road – which may be where the school was, although the present building (Fig.16) may more accurately be described as a semi-detached pair of houses.

Figure 16 Houses occupied by the school in St John’s Road
(© D Clark 2015)
In the same year, Frederick Walters, a pupil (later assistant) of Goldie’s, was commissioned to design a chapel for the school. It was built by Buckle and Wheeler of Abingdon and opened in 1884 (Figs. 17 & 18). The porch and gallery were added in 1907, and two sacristies in 1937. A cloister connection to the school was added in 1950.[18]

Figure 17 School chapel (Walters, 1884)

Figure 18 Chapel interior
(© D Clark 2015)
The last decade of the century saw further building work, including extensions to the girls’ school and convent, and a new boys’ school, built in 1892 by Abingdon architect, J G T West.
The school continued to develop and expand in the twentieth century, with new buildings and extensions and re-cladding of earlier ones. The detailed story of these is described in Roker (2000). One of the most recent school buildings (Fig.19), however, is a major departure architecturally from the other buildings on the site – a truly modernist idiom with rusty steel cladding, by John Elliot of West Waddy ADP of Abingdon, 2013.

Figure 19 Design and Technology centre (2013)
(© D Clark 2015)
Graveyard
The area to the north and west of the church is consecrated for burials, and mention must be made of some of the more notable memorials.
Near the wall to Oxford Road are the simple crosses marking the graves of some of the convent sisters (Fig.20), while a further group are commemorated on a stone within railings to the east of the area.

Figure 20 Grave markers to west of church
(© D Clark 2015)

Figure 21 Iron grave markers at W end
(© D Clark 2015)
There are two iron grave markers set against the wall at ground level (Fig.32) commemorating M(ary) Evangelist(a) Barton (1885) and M Baptist(a) Dunne (1901).
Notable elsewhere in the graveyard is a memorial to Dr O’Toole (Fig.22) in the shape of a Celtic cross, and a crucifix of 1929 by Eric Gill at the head of the hogsback tomb of the 7th Earl of Abingdon (Montague Arthur, 1836-1928) and his wife (Fig.23).

Figure 22 O’Toole gravestone
(© D Clark 2015)

Figure 23 Earl of Abingdon grave
(© D Clark 2015)
See Glossary for explanations of technical terms.
© AAAHS and contributors 2017
[1] John Dunleavy, ‘Pevsner, Goldie and Pugin’s protégé’, Oxfordshire Local History vol.8 no.1 (2006) pp.20-29; Penny Roker, Children of Mercy (Abingdon, 2000)
[2] Dunleavy, ‘Pevsner, Goldie and Pugin’s protégé’ p.22. It was consecrated in March 1856 (Reading Mercury 8 March 1856 p.5)
[3] see A G Evans, William Wardell: building with conviction (Leominster, 2011)
[4] for a description of the opening service of the completed church, see the Reading Mercury, 4 November 1865 p.6.
[5] Berkshire Chronicle, 4 November 1865 p.3
[6] The stone was from a quarry on Sir George Bowyer’s estate – see Oxford University Herald, 28 October 1865 p.11
[7] The terms Decorated and Perpendicular were coined by Thomas Rickman in the early nineteenth century to refer to medieval window tracery patterns typical of the periods 1300-1330 and 1330-1530 respectively.
[8] The author is indebted to Jessica Brod for pointing out that there is a ‘bowyer’ on the doorway of St Swithun’s church, Kennington, built by Henry Bowyer, Sir George’s brother.
[9] G Tyack, S Bradley and N Pevsner, The Buildings of England – Berkshire (New Haven and London, 2010) p.100.
[10] Hardman archive, Birmingham Library MS 175/A/4/3/2/1 Glass order book 1855-1861 p.221.
[11] Weekly Register 28 October 1865 quoted in Dorothy A Heffernan, The Life and Writings of Sir George Bowyer QC, MP, Knight of Malta (2 vols) (Sutton Coldfield, 1990).
[12] Tyack, Berkshire p.100.
[13] See Blair J Gilbert, ‘Puncturing an Oxford Myth: the Truth about the ‘Infamous’ O’Sheas and the Oxford University Museum’ Oxoniensia LXXIV (2009) pp.87-112.
[14] There is no reference to Abingdon in the RIBA collections relating to Goldie.
[15] It was intended that the rent from these should support the convent, but following the intervention of Bishop Grant who took the view that nuns made poor landlords, they were converted into a convent – the linking veranda being the main external manifestation.
[16] Roker, Children of Mercy, p.28
[17] See Andrew Pike, The Chapel of Our Lady’s Abingdon (Abingdon, 2012).
[18] Judith Collins, Eric Gill – The Sculpture (London, 1998), no.192 p.165. Although the catalogue (of sculpture) does not mention the tomb and its inscription, the lettering is very much in the Gill style, and may be by one of his pupils
See Glossary for explanations of technical terms.
© AAAHS and contributors 2017


























